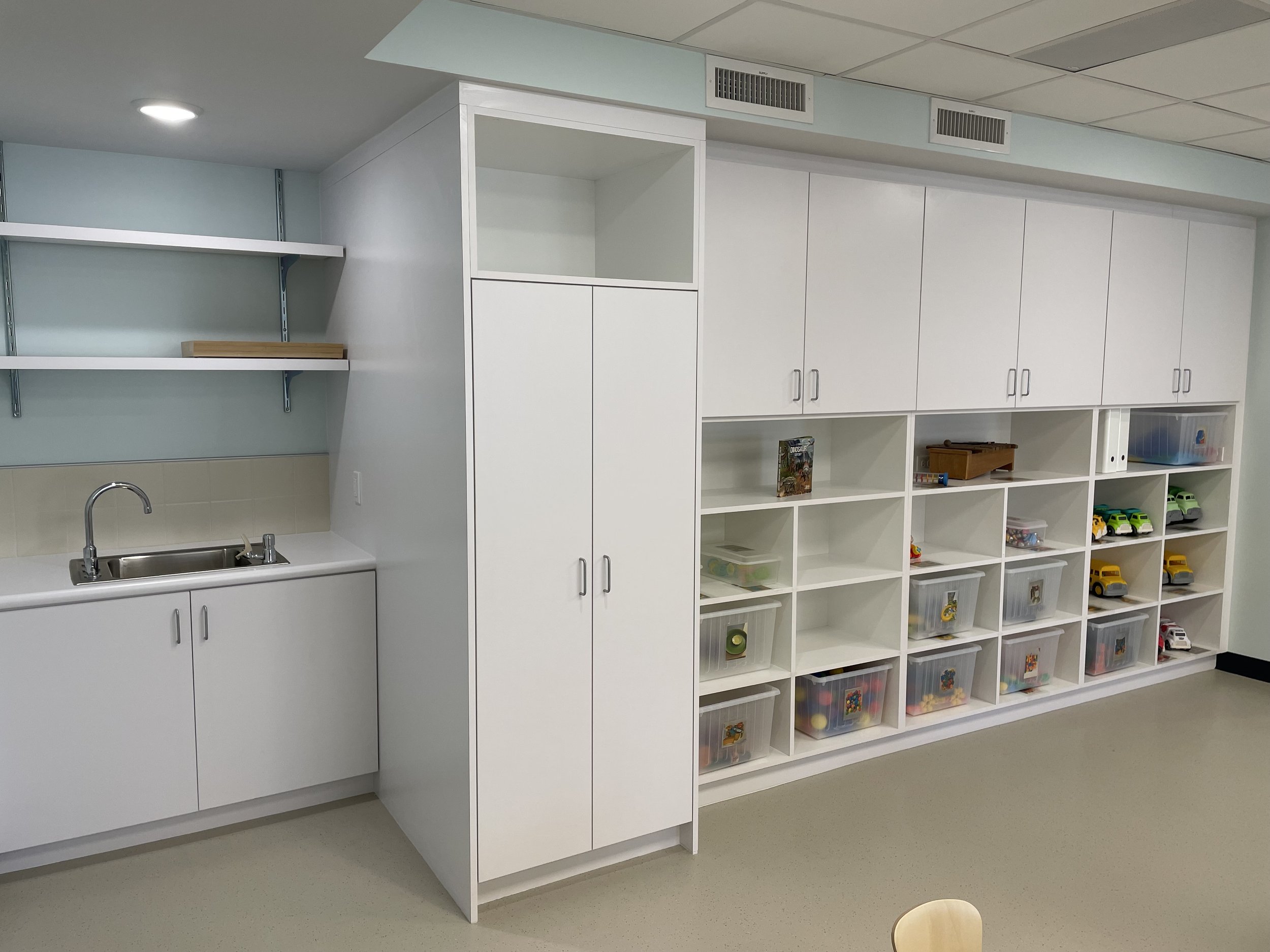KiGa Expansion
This project converted an underutilized space and former caretaker’s apartment into two new classrooms, admin offices, children’s toilet room, and laundry to expand the facility of the existing, adjacent preschool program. The adjacent exterior patio was incorporated into the existing, elevated outdoor play area. With architect of record Sanchez Palmer Architects, JMc Architects provided construction administration and post-occupancy services.





